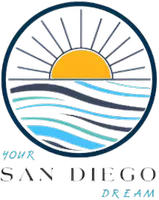4 Beds
3 Baths
2,638 SqFt
4 Beds
3 Baths
2,638 SqFt
Key Details
Property Type Single Family Home
Sub Type Detached
Listing Status Pending
Purchase Type For Sale
Square Footage 2,638 sqft
Price per Sqft $462
MLS Listing ID CV25055870
Style Detached
Bedrooms 4
Full Baths 3
Construction Status Turnkey
HOA Y/N No
Year Built 1976
Lot Size 10,120 Sqft
Acres 0.2323
Property Sub-Type Detached
Property Description
This stunning pool home offers luxury, privacy, and breathtaking mountain views. Situated on a prime corner lot, it features exceptional curb appeal with manicured hardscape and water-efficient landscaping. Inside, the grand entry leads to a spacious formal living and dining area with soaring ceilings. The remodeled kitchen boasts custom cabinetry, granite countertops, and stainless steel appliances, opening to a family room with a fireplace and sliding doors leading to the backyard oasis. The outdoor space includes a sparkling pool and spa, stone deck, covered patio, built-in BBQ, mature fruit trees, and a dedicated dog run. A main-level bedroom and remodeled bath provide flexibility for guests or multi-generational living. Upstairs, the expansive primary suite features a retreat area, spa-like ensuite, and private balcony with stunning views. Two additional bedrooms, including one with its own balcony, and an updated bath complete the second level. Fully owned solar ensures major energy savings. Additional highlights include an indoor laundry room with a sink, a three-car garage with built-in storage, and a prime location near top-rated schools, parks, and trails.
Location
State CA
County San Bernardino
Area Upland (91784)
Interior
Interior Features Balcony, Granite Counters, Pantry, Recessed Lighting, Two Story Ceilings
Cooling Central Forced Air
Flooring Carpet, Laminate, Tile
Fireplaces Type FP in Family Room, Gas
Equipment Dishwasher, Disposal, 6 Burner Stove, Double Oven, Gas Oven, Gas Stove, Barbecue, Gas Range
Appliance Dishwasher, Disposal, 6 Burner Stove, Double Oven, Gas Oven, Gas Stove, Barbecue, Gas Range
Laundry Laundry Room, Inside
Exterior
Exterior Feature Stone, Stucco
Parking Features Direct Garage Access, Garage, Garage - Two Door, Garage Door Opener
Garage Spaces 3.0
Pool Below Ground, Private, Permits
Utilities Available Cable Available, Electricity Connected, Natural Gas Connected, Phone Available, Sewer Connected, Water Connected
View Mountains/Hills, Neighborhood, Peek-A-Boo
Roof Type Composition
Total Parking Spaces 3
Building
Lot Description Corner Lot, Sidewalks, Landscaped
Story 2
Lot Size Range 7500-10889 SF
Sewer Public Sewer
Water Public
Architectural Style Contemporary, Modern
Level or Stories 2 Story
Construction Status Turnkey
Others
Monthly Total Fees $59
Miscellaneous Foothills,Mountainous,Suburban
Acceptable Financing Cash, Conventional, Land Contract, Cash To New Loan, Submit
Listing Terms Cash, Conventional, Land Contract, Cash To New Loan, Submit
Special Listing Condition Standard

GET MORE INFORMATION
REALTOR® | Lic# 01849694






