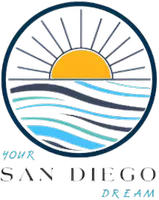2 Beds
2 Baths
1,141 SqFt
2 Beds
2 Baths
1,141 SqFt
Key Details
Property Type Single Family Home
Sub Type Detached
Listing Status Pending
Purchase Type For Sale
Square Footage 1,141 sqft
Price per Sqft $460
MLS Listing ID IV25057347
Style Detached
Bedrooms 2
Full Baths 2
Construction Status Turnkey,Updated/Remodeled
HOA Fees $40/mo
HOA Y/N Yes
Year Built 1995
Lot Size 5,227 Sqft
Acres 0.12
Property Sub-Type Detached
Property Description
Welcome to 5102 Sierra Cross Way, a well-maintained and tastefully upgraded single-story home located in a quiet Riverside neighborhood. This residence features an open-concept layout with crown molding, neutral interior paint, and large tile flooring throughout the main living areas. The living room includes a gas fireplace and seamlessly connects to the dining space and updated kitchen, which offers quartz countertops, a farmhouse sink, stainless steel appliances, decorative backsplash, and modern light fixtures. The home includes two bedrooms and two full bathrooms. The primary suite provides direct access to the backyard and features a remodeled en-suite bathroom with dual vanities, a walk-in shower with custom tile work, a large walk-in closet, and a sliding barn door for added privacy and style. Secondary bedrooms offer comfortable space with natural light and carpeted floors. Exterior features include two covered patio areas, artificial turf in the front and back yards for easy maintenance, vinyl fencing, and a raised planter along the rear wall. The backyard is private and designed for low upkeep, ideal for relaxing or entertaining. A two-car attached garage and a separate indoor laundry area complete the home. Conveniently located near schools, parks, hiking trails, shopping, and freeway access and low taxes. This move-in ready property offers a great opportunity for buyers looking for a clean, upgraded home in a desirable area.
Location
State CA
County Riverside
Area Riv Cty-Riverside (92509)
Zoning R-4
Interior
Cooling Central Forced Air
Flooring Tile, Wood
Fireplaces Type FP in Family Room
Equipment Dishwasher, Microwave
Appliance Dishwasher, Microwave
Laundry Garage
Exterior
Exterior Feature Stucco, Concrete
Parking Features Garage
Garage Spaces 2.0
Utilities Available Cable Available, Electricity Available, Natural Gas Available, Phone Available, Sewer Connected
View Mountains/Hills, Neighborhood
Roof Type Wood,Shingle
Total Parking Spaces 2
Building
Lot Description Curbs, Easement Access
Story 1
Lot Size Range 4000-7499 SF
Sewer Public Sewer
Water Private
Architectural Style Traditional
Level or Stories 1 Story
Construction Status Turnkey,Updated/Remodeled
Others
Monthly Total Fees $49
Miscellaneous Mountainous
Acceptable Financing Cash, Conventional, Exchange, FHA, VA, Submit
Listing Terms Cash, Conventional, Exchange, FHA, VA, Submit
Special Listing Condition Standard

GET MORE INFORMATION
REALTOR® | Lic# 01849694






