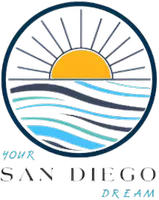4 Beds
3 Baths
2,446 SqFt
4 Beds
3 Baths
2,446 SqFt
Key Details
Property Type Single Family Home
Sub Type Detached
Listing Status Contingent
Purchase Type For Sale
Square Footage 2,446 sqft
Price per Sqft $490
MLS Listing ID IG25075510
Style Detached
Bedrooms 4
Full Baths 2
Half Baths 1
Construction Status Turnkey,Updated/Remodeled
HOA Y/N No
Year Built 1987
Lot Size 0.500 Acres
Acres 0.5
Property Sub-Type Detached
Property Description
With space for everyone, this home has everything you need to make memories that will last a lifetime in this Modernized Single-Level Ranch-Style home, nestled in one of the most sought-after cul-de-sac in the City of Norco with no back neighbors. Lovingly maintained for the past 27 years by the same owners, this home is ready for its next chapter. As you enter, you'll notice the wood-like plank flooring seamlessly flowing throughout the wide entryway, leading to the separate living room with crown molding that continues into the elegant formal dining area, featuring a drum crystal chandelier, ideal for family gatherings and adjacent to the chef-inspired kitchen. No expense was spared in this kitchen, which boasts all the bells and whistles. From a thoughtfully designed layout with top-of-the-line finishes to an expansive kitchen island featuring a unique quartzite counter, pendant lighting, built-in microwave, and white cabinets. The kitchens main work surfaces are complemented by contrasting solid-color counters, light grey cabinets, and a mosaic decorative backsplash. A multi-functional workstation sink serves as both a food prep and dish-washing area. No more carrying heavy pots with water, this kitchen has a swivel-design pot filler mounted above the six-burner Thermador cook top. The stainless steel range hood and KitchenAid double ovens are perfect for culinary enthusiasts. Sip in perfection at your ideal temperature, right from your own wine refrigerator. Plus, a contemporary built-in Dacor single-panel refrigerator adds sleek style. The inviting family room features wood beam ceiling enhanced by an herringbone ceiling pattern, a river rock fireplace with a white mantel, and sliding glass doors lead to the screened sun-room. Step outside to the flat -acre backyard, zoned for horses & other farm animals. The wood-covered patio spans nearly the entire length. You'll never have to worry about backing the horse trailer or RV into a tight space again, there is enough room to turn around. The concrete RV parking runs the entire length, offering plenty of space for additional vehicles, toys, RVs, or trailers, and a 50 Amp plug is conveniently located near the workshop. A portion of the lot serves as a blank canvas, offering endless possibilities to design your ideal space. Whether you envision adding a second garage, horse barn, chicken coop, or an ADU in the future. Dont let this one slip awaystart making your memories today in this incredible home.
Location
State CA
County Riverside
Area Riv Cty-Norco (92860)
Zoning A120M
Interior
Interior Features Beamed Ceilings, Recessed Lighting, Tile Counters
Cooling Central Forced Air
Flooring Linoleum/Vinyl, Tile
Fireplaces Type FP in Family Room, Gas, Gas Starter
Equipment Dishwasher, Disposal, Microwave, Water Softener, Double Oven, Gas Oven, Gas Stove, Ice Maker, Self Cleaning Oven
Appliance Dishwasher, Disposal, Microwave, Water Softener, Double Oven, Gas Oven, Gas Stove, Ice Maker, Self Cleaning Oven
Laundry Garage
Exterior
Exterior Feature Stucco
Parking Features Direct Garage Access, Garage, Garage - Single Door, Garage - Two Door, Garage Door Opener
Garage Spaces 3.0
Fence Good Condition, Wrought Iron, Vinyl, Wood
Community Features Horse Trails
Complex Features Horse Trails
Utilities Available Cable Available, Electricity Connected, Natural Gas Connected, Phone Available, Sewer Connected, Water Connected
Roof Type Tile/Clay
Total Parking Spaces 9
Building
Lot Description Cul-De-Sac, Curbs, Landscaped, Sprinklers In Front, Sprinklers In Rear
Story 1
Sewer Public Sewer
Water Public
Architectural Style Ranch
Level or Stories 1 Story
Construction Status Turnkey,Updated/Remodeled
Others
Monthly Total Fees $2
Miscellaneous Horse Allowed,Horse Facilities,Gutters,Rural,Horse Property Unimproved
Acceptable Financing Cash, Conventional, FHA, VA, Cash To New Loan, Submit
Listing Terms Cash, Conventional, FHA, VA, Cash To New Loan, Submit
Special Listing Condition Standard
Virtual Tour https://www.tourfactory.com/idxr3198340

GET MORE INFORMATION
REALTOR® | Lic# 01849694






