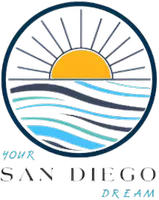3 Beds
2 Baths
1,360 SqFt
3 Beds
2 Baths
1,360 SqFt
Key Details
Property Type Single Family Home
Sub Type Detached
Listing Status Contingent
Purchase Type For Sale
Square Footage 1,360 sqft
Price per Sqft $477
MLS Listing ID NDP2503338
Style Detached
Bedrooms 3
Full Baths 2
Construction Status Turnkey
HOA Fees $120/mo
HOA Y/N Yes
Year Built 1994
Lot Size 9,147 Sqft
Acres 0.21
Lot Dimensions 9,147 = .21 Acr
Property Sub-Type Detached
Property Description
Charming & Affordable Single-Story Home in Vintage Hills Minutes from Temeculas Award-Winning Wineries! Welcome to this beautifully maintained, move-in-ready single-story home in the sought-after Vintage Hills community! Located on a spacious .21-acre lot, this 3-bedroom, 2-bath, 3-car garage, 1,360 sq. ft. home boasts high ceilings, elegant wood-look tile flooring, and a bright, open floor plan thats perfect for modern living. The spacious primary suite and secondary bedrooms are filled with natural light, offering comfort and tranquility. Recent upgrades include newer garage doors and fresh interior paint, The home features a stunningly landscaped front yard and a huge backyard features a durable concrete stone back wall, newer vinyl fencing, and a patio cover, making it ideal for entertaining or creating your dream outdoor oasis. Enjoy low taxes, no Mello Roos, and a low $120 monthly HOA that grants access to two resort-style pools, a relaxing spa, a clubhouse, parks, and courts for tennis and basketball. Located within walking distance to Vintage Hills Elementary, Temecula Middle School, and Temecula Valley High, this home is also just minutes from top-rated wineries, shopping, dining, and more. The area is well known for hot air balloons and hosts the annual Temecula Valley Balloon and Wine Festival. Open Houses on Friday April 11th 4-7 PM, Saturday April 12th 1-4 PM and Sunday April 13th 1-4 PM
Location
State CA
County Riverside
Area Riv Cty-Temecula (92592)
Zoning R-1/Reside
Interior
Cooling Central Forced Air, Gas
Flooring Other/Remarks
Fireplaces Type FP in Living Room, Gas
Equipment Dishwasher, Disposal, Microwave, Refrigerator, Washer, 6 Burner Stove, Gas Oven, Gas Stove, Ice Maker, Self Cleaning Oven, Vented Exhaust Fan, Gas Range
Appliance Dishwasher, Disposal, Microwave, Refrigerator, Washer, 6 Burner Stove, Gas Oven, Gas Stove, Ice Maker, Self Cleaning Oven, Vented Exhaust Fan, Gas Range
Laundry Garage, Laundry Room, Other/Remarks
Exterior
Garage Spaces 2.0
Utilities Available Cable Available, Electricity Available, Natural Gas Available, See Remarks
View Mountains/Hills
Roof Type Concrete
Total Parking Spaces 5
Building
Lot Description Curbs
Story 1
Lot Size Range 7500-10889 SF
Sewer Public Sewer
Architectural Style See Remarks
Level or Stories 1 Story
Construction Status Turnkey
Others
Monthly Total Fees $225
Miscellaneous Storm Drains,Urban
Acceptable Financing Cash, Conventional, FHA, VA
Listing Terms Cash, Conventional, FHA, VA
Special Listing Condition Standard
Virtual Tour https://links.notification.intuit.com/ls/click?upn=u001.Hu9nToJLxsJSQR8ZHWn8IQRqi2KP8VLJPhC9o7SOricEfn-2B3x0UhPuQNVm17DaKIvd3Imaiw9VxKZ5eRhOnxOg-3D-3DL-OK_57h41kPk7SOOnqHiB5xFXGssfzjSXGwQ3EDUdYG1F3p9Bf-2FapH3UqVqp4WgynMkm4nU5PlP83ldVw9h0Jmb2rYRYyO...

GET MORE INFORMATION
REALTOR® | Lic# 01849694






