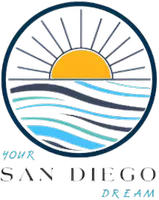4 Beds
3 Baths
1,718 SqFt
4 Beds
3 Baths
1,718 SqFt
OPEN HOUSE
Sat Apr 26, 12:00pm - 4:00pm
Key Details
Property Type Single Family Home
Sub Type Detached
Listing Status Active
Purchase Type For Sale
Square Footage 1,718 sqft
Price per Sqft $360
MLS Listing ID DW25081997
Style Detached
Bedrooms 4
Full Baths 2
Half Baths 1
Construction Status Turnkey
HOA Y/N No
Year Built 1996
Lot Size 4,810 Sqft
Acres 0.1104
Property Sub-Type Detached
Property Description
This 4-bedroom, 2.5-bath home is the ideal blend of space, function, and locationtucked away in a quiet cul-de-sac near the bustling Auto Mall, shopping, and major freeways like the 215 and the 10 freeway. Whether you're looking to build your rental portfolio or settle into your first home, this property has the layout and features to make it a smart move. Offering 1718 sq ft of living space, this home includes a formal living room with soaring ceilings, a dining area, and an open-concept kitchen with granite countertops, white cabinetry, and stainless steel appliances. The family room with a cozy fireplace and sliding door leads to a covered patio and fully fenced yardperfect for low-maintenance living or outdoor entertaining. Upstairs, all four bedrooms are generously sized, including a spacious main suite with dual sinks and a large walk-in closet. The second level has industrial grey loop carpet. Stay energy efficient year-round with Nest thermostat to control your heating and air conditioning. Enjoy peace of mind with no rear neighbors, a two-car garage with direct access, and a gated driveway for extra privacy. This one checks all the boxes for value, comfort, and long-term potential.
Location
State CA
County San Bernardino
Area Riv Cty-Colton (92324)
Interior
Interior Features Granite Counters, Recessed Lighting
Cooling Central Forced Air
Fireplaces Type FP in Family Room
Equipment Dishwasher, Microwave, Gas & Electric Range
Appliance Dishwasher, Microwave, Gas & Electric Range
Laundry Inside
Exterior
Parking Features Garage - Two Door
Garage Spaces 2.0
Fence Wood
View Mountains/Hills
Roof Type Shingle
Total Parking Spaces 2
Building
Lot Description Cul-De-Sac, Curbs, Sidewalks
Story 2
Lot Size Range 4000-7499 SF
Sewer Public Sewer
Water Public
Architectural Style Contemporary
Level or Stories 2 Story
Construction Status Turnkey
Others
Miscellaneous Storm Drains,Suburban
Acceptable Financing Cash, Conventional, Cash To New Loan
Listing Terms Cash, Conventional, Cash To New Loan
Special Listing Condition Standard

GET MORE INFORMATION
REALTOR® | Lic# 01849694






