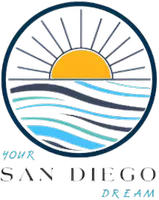5 Beds
4 Baths
3,263 SqFt
5 Beds
4 Baths
3,263 SqFt
Key Details
Property Type Single Family Home
Sub Type Detached
Listing Status Active
Purchase Type For Sale
Square Footage 3,263 sqft
Price per Sqft $222
MLS Listing ID IG25082204
Style Detached
Bedrooms 5
Full Baths 4
Construction Status Updated/Remodeled
HOA Y/N No
Year Built 1982
Lot Size 8,293 Sqft
Acres 0.1904
Property Sub-Type Detached
Property Description
Located in the highly sought-after San Moritz neighborhood of Crestline, this sprawling 5-bed, 4-bath Swiss chalet offers a perfect blend of mountain living and modern comfort. Just minutes from local shops, restaurants, and the picturesque Lake Gregory, this home is ideal for those who enjoy the natural beauty of the mountains. The dine-in gourmet kitchen is a showstopper, featuring an island cooktop, stylish marble countertops and top-of-the-line stainless steel appliances. Wood floors throughout add warmth and charm. A large 2-car garage with workshop space and direct entry into the home adds to the convenience and ease of this charming property. A new roof adds to a priceless peace of mind. The living room features large picture windows that flood the space with natural light. The rustic chic river rock fireplace adds a cozy, stylish touch for those snowy nights. The expansive deck showcases stunning alpine views with peeks of the lake. This level-entry home ensures easy access for all, with a convenient full guest bath on the main level. Upstairs, you'll find three spacious bedrooms and an executive sized office space. The primary suite features a beautifully updated ensuite bath, complete with jetted soaking tub. The downstairs area offers two additional guest bedrooms, a bonus living area, and access to a spacious, fully fenced backyard. This versatile layout is perfect for hosting friends and family, whether you're looking for a weekend getaway or a full-time home.
Location
State CA
County San Bernardino
Area Crestline (92325)
Zoning CF/RS-14M
Interior
Interior Features Beamed Ceilings, Living Room Deck Attached
Cooling High Efficiency
Flooring Wood
Fireplaces Type FP in Living Room, Gas Starter, Raised Hearth
Equipment Dishwasher, Microwave, Refrigerator, Solar Panels, Gas Oven
Appliance Dishwasher, Microwave, Refrigerator, Solar Panels, Gas Oven
Laundry Laundry Room, Inside
Exterior
Parking Features Direct Garage Access, Garage
Garage Spaces 2.0
Community Features Horse Trails
Complex Features Horse Trails
View Lake/River, Mountains/Hills, Pier, Water, Neighborhood, Trees/Woods
Roof Type Composition
Total Parking Spaces 5
Building
Lot Description Curbs, National Forest
Story 3
Lot Size Range 7500-10889 SF
Sewer Public Sewer
Water Public
Level or Stories 3 Story
Construction Status Updated/Remodeled
Others
Monthly Total Fees $99
Acceptable Financing Cash To New Loan
Listing Terms Cash To New Loan
Special Listing Condition Standard

GET MORE INFORMATION
REALTOR® | Lic# 01849694






