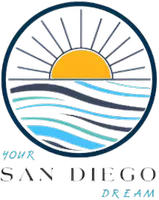4 Beds
3 Baths
3,441 SqFt
4 Beds
3 Baths
3,441 SqFt
Key Details
Property Type Single Family Home
Sub Type Detached
Listing Status Active
Purchase Type For Sale
Square Footage 3,441 sqft
Price per Sqft $289
MLS Listing ID SW25067752
Style Detached
Bedrooms 4
Full Baths 2
Half Baths 1
Construction Status Turnkey
HOA Y/N No
Year Built 2000
Lot Size 8,276 Sqft
Acres 0.19
Property Sub-Type Detached
Property Description
OPEN HOUSE - SATURDAY, APRIL 19th from 11am to 2pm. Nestled in the highly sought-after Copper Canyon neighborhood, within walking distance of Cole Canyon Elementary School, this beautiful POOL HOME offers 3,441 square feet of living space. It features 4 Bedrooms plus an Office (potential 5th Bedroom on the main floor), a spacious Loft, 2.5 Baths, and both a 2-car and separate 1-car Garage (ideal for potential rental income by converting the single car garage into a casita/ADU). The private, courtyard entrance adds to the homes appeal. The chefs Kitchen boasts granite countertops, a large island, stainless steel appliances, double oven, walk-in Pantry, and a built-in desk area, all open to the Family Room with a stone surround fireplace. The first floor also includes a formal Dining Room, Living Room, Office, half Bath, and Laundry Room. Upstairs, youll find the expansive Primary Suite featuring two large walk-in closets, soaking tub, walk-in shower, and a private balcony with scenic mountain views. The second floor also includes three additional Bedrooms, full Bath, and a generous Loft. The backyard is your own private oasis, complete with a custom 10-foot deep SALTWATER POOL, an oversized 10-person SPA, three waterfalls, a shallow wet deck with Tennessee blue flagstone, and lush tropical landscaping. This home is ideally located near walking trails, parks, top-rated schools, shopping, and Temecula Wine Country just down the road.
Location
State CA
County Riverside
Area Riv Cty-Murrieta (92562)
Interior
Interior Features Granite Counters, Track Lighting
Cooling Central Forced Air, Whole House Fan
Flooring Carpet, Tile
Fireplaces Type FP in Family Room, Gas
Equipment Dishwasher, Disposal, Microwave, Refrigerator, Double Oven
Appliance Dishwasher, Disposal, Microwave, Refrigerator, Double Oven
Laundry Laundry Room
Exterior
Exterior Feature Stucco
Parking Features Garage, Garage - Single Door, Garage - Two Door
Garage Spaces 3.0
Fence Vinyl, Wood
Pool Below Ground, Private, Heated, Waterfall
View Mountains/Hills, Pool, Neighborhood
Roof Type Flat Tile
Total Parking Spaces 3
Building
Lot Description Curbs, Sidewalks, Landscaped
Story 2
Lot Size Range 7500-10889 SF
Sewer Public Sewer
Water Private
Architectural Style Contemporary
Level or Stories 2 Story
Construction Status Turnkey
Others
Monthly Total Fees $87
Miscellaneous Storm Drains,Suburban
Acceptable Financing Cash, Conventional, Submit
Listing Terms Cash, Conventional, Submit
Special Listing Condition Standard

GET MORE INFORMATION
REALTOR® | Lic# 01849694






