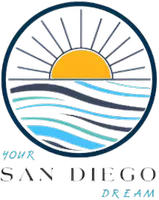REQUEST A TOUR If you would like to see this home without being there in person, select the "Virtual Tour" option and your agent will contact you to discuss available opportunities.
In-PersonVirtual Tour
$ 3,000
4 Beds
3 Baths
2,125 SqFt
$ 3,000
4 Beds
3 Baths
2,125 SqFt
Key Details
Property Type Single Family Home
Sub Type Detached
Listing Status Active
Purchase Type For Rent
Square Footage 2,125 sqft
MLS Listing ID OC25084397
Bedrooms 4
Full Baths 3
Property Sub-Type Detached
Property Description
This lovely 4-bedroom, 3-bathroom home spans 2,144 square feet and is located in a gated community with amenities like a pool, spa, clubhouse, dog park, playground, and picnic area. The first floor features an open concept living area with 9 ft ceilings and a spacious kitchen with a large island, quartz countertops, white cabinetry, stainless steel appliances, and beautiful flooring. Recessed lighting and direct access to a 2-car garage add convenience. The primary suite includes a walk-in closet and a bathroom with a tile shower and dual sinks. Additional features include a tankless water heater and LED lighting throughout.
This lovely 4-bedroom, 3-bathroom home spans 2,144 square feet and is located in a gated community with amenities like a pool, spa, clubhouse, dog park, playground, and picnic area. The first floor features an open concept living area with 9 ft ceilings and a spacious kitchen with a large island, quartz countertops, white cabinetry, stainless steel appliances, and beautiful flooring. Recessed lighting and direct access to a 2-car garage add convenience. The primary suite includes a walk-in closet and a bathroom with a tile shower and dual sinks. Additional features include a tankless water heater and LED lighting throughout.
This lovely 4-bedroom, 3-bathroom home spans 2,144 square feet and is located in a gated community with amenities like a pool, spa, clubhouse, dog park, playground, and picnic area. The first floor features an open concept living area with 9 ft ceilings and a spacious kitchen with a large island, quartz countertops, white cabinetry, stainless steel appliances, and beautiful flooring. Recessed lighting and direct access to a 2-car garage add convenience. The primary suite includes a walk-in closet and a bathroom with a tile shower and dual sinks. Additional features include a tankless water heater and LED lighting throughout.
Location
State CA
County Riverside
Area Riv Cty-Perris (92571)
Zoning Assessor
Interior
Cooling Central Forced Air
Equipment Dishwasher, Disposal, Microwave, Solar Panels
Furnishings No
Laundry Laundry Room
Exterior
Garage Spaces 2.0
Pool Community/Common
Total Parking Spaces 2
Building
Lot Description Curbs
Story 2
Lot Size Range 1-3999 SF
Level or Stories 2 Story
Others
Pets Allowed Allowed w/Restrictions

Listed by William Sisto • Pacific Sterling Properties
GET MORE INFORMATION
Deborah Leone
REALTOR® | Lic# 01849694






