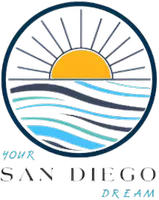4 Beds
3 Baths
2,899 SqFt
4 Beds
3 Baths
2,899 SqFt
Key Details
Property Type Single Family Home
Sub Type Detached
Listing Status Active
Purchase Type For Sale
Square Footage 2,899 sqft
Price per Sqft $271
MLS Listing ID IG25081453
Style Detached
Bedrooms 4
Full Baths 3
Construction Status Turnkey
HOA Fees $121/mo
HOA Y/N Yes
Year Built 2015
Lot Size 5,999 Sqft
Acres 0.1377
Lot Dimensions 5999
Property Sub-Type Detached
Property Description
This stunning, spacious home in the sought-after Rosena Ranch area features 4 bedrooms and 3 full bathrooms. Conveniently situated on the first floor, you'll find a bedroom, a full bath, a formal dining area, and a cozy sitting area. The first floor also boasts a great room that seamlessly connects to the kitchen, which offers ample storage, generous counter space, and a walk-in pantry. Upstairs, the primary bedroom awaits, complete with an ensuite bathroom and a walk-in closet. The primary bathroom includes a stand-up shower, a soaking tub, and plenty of counter space, alongside a built-in vanity area for all your beauty needs. Additionally, there's a spacious loft area upstairs that can serve multiple purposes, featuring a built-in desk for your convenience. As you proceed down the hall, you'll discover a laundry room with upper and lower cabinets for extra storage. Further down the hall, there's a sizable linen closet, a full bath with double sinks, and two additional bedrooms. This beautiful community is enhanced by several parks, community club house with two swimming pools, splash pad, BBQs and gym.
Location
State CA
County San Bernardino
Area San Bernardino (92407)
Interior
Interior Features Granite Counters, Pantry, Recessed Lighting
Cooling Central Forced Air
Flooring Linoleum/Vinyl, Tile
Fireplaces Type FP in Living Room
Equipment Dishwasher, Disposal, Microwave, Solar Panels, Gas Oven, Gas Range
Appliance Dishwasher, Disposal, Microwave, Solar Panels, Gas Oven, Gas Range
Exterior
Exterior Feature Stucco
Parking Features Garage
Garage Spaces 2.0
Fence Vinyl
Pool Community/Common, Association
Roof Type Tile/Clay
Total Parking Spaces 2
Building
Lot Description Curbs, Sidewalks, Sprinklers In Front, Sprinklers In Rear
Story 2
Lot Size Range 4000-7499 SF
Sewer Public Sewer
Water Public
Level or Stories 2 Story
Construction Status Turnkey
Others
Monthly Total Fees $354
Miscellaneous Gutters,Storm Drains
Acceptable Financing Cash, Conventional, FHA
Listing Terms Cash, Conventional, FHA
Special Listing Condition Standard

GET MORE INFORMATION
REALTOR® | Lic# 01849694






