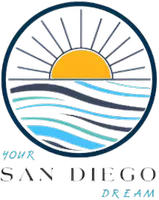3 Beds
1 Bath
1,210 SqFt
3 Beds
1 Bath
1,210 SqFt
OPEN HOUSE
Sun Jun 01, 12:00pm - 4:00pm
Key Details
Property Type Single Family Home
Sub Type Detached
Listing Status Active
Purchase Type For Sale
Square Footage 1,210 sqft
Price per Sqft $694
MLS Listing ID OC25109532
Style Detached
Bedrooms 3
Full Baths 1
HOA Y/N No
Year Built 1952
Lot Size 5,001 Sqft
Acres 0.1148
Property Sub-Type Detached
Property Description
Welcome to 2713 Dollar St, a beautifully updated 3-bedroom, 1-bathroom home in the highly sought-after Lakewood Mutuals neighborhood. Step inside to find hardwood flooring throughout, accented by custom wainscoting and lime-washed painted walls that bring warmth and character to every space. The remodeled kitchen features new countertops, cabinetry, a walk-in pantry, and stylish tile floors that continue into the bathroom. Enjoy year-round comfort with dual-pane windows throughout, and a Nest thermostat for efficient climate control. The layout includes a formal dining area with its own storage closet, a designated laundry room with access to the backyard, and a cozy covered front porch perfect for morning coffee. Outside, the backyard offers a serene retreat with mature plants including a boysenberry bush, inlaid flagstone patio, and plenty of space for entertaining. The detached 2-car garage features an extra large storage attic and built-in shelving, while the extended driveway provides ample parking, including space for an RV. Located in a peaceful, walkable community, this home is just minutes from Heartwell Park, Lakewood Golf Course, and the Lakewood Tennis Center. You'll also enjoy close proximity to Lakewood Center (home to Costco, Target, Macys, and Home Depot), Trader Joes, Sprouts, and Long Beach Exchange (LBX), which features Whole Foods, Nordstrom Rack, and numerous restaurants and shops. With quick access to the 91, 605, and 710 freeways, this home delivers an unbeatable combination of comfort, style, and convenience.
Location
State CA
County Los Angeles
Area Lakewood (90712)
Zoning LKR1YY
Interior
Interior Features Attic Fan, Copper Plumbing Full, Recessed Lighting, Wainscoting, Unfurnished
Cooling Central Forced Air, Heat Pump(s), Gas
Flooring Tile, Wood
Equipment Dishwasher, Disposal, Gas Oven, Gas Stove, Water Line to Refr, Gas Range
Appliance Dishwasher, Disposal, Gas Oven, Gas Stove, Water Line to Refr, Gas Range
Laundry Laundry Room, Inside
Exterior
Parking Features Gated, Garage - Two Door, Garage Door Opener
Garage Spaces 2.0
Fence Good Condition, Stucco Wall, Wood
View Neighborhood
Roof Type Rock/Gravel,Shingle
Total Parking Spaces 4
Building
Lot Description Curbs, Sidewalks
Story 1
Lot Size Range 4000-7499 SF
Sewer Public Sewer
Water Public
Level or Stories 1 Story
Others
Monthly Total Fees $48
Miscellaneous Storm Drains,Suburban
Acceptable Financing Cash, Conventional, Cash To New Loan
Listing Terms Cash, Conventional, Cash To New Loan
Special Listing Condition Standard
Virtual Tour https://my.matterport.com/show/?m=xb7F3LL3X36&mls=1

GET MORE INFORMATION
REALTOR® | Lic# 01849694






