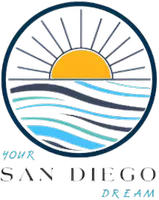1 Bed
2 Baths
774 SqFt
1 Bed
2 Baths
774 SqFt
Key Details
Property Type Condo
Sub Type Condominium
Listing Status Active
Purchase Type For Sale
Square Footage 774 sqft
Price per Sqft $710
Subdivision Downtown
MLS Listing ID 250029186
Style All Other Attached
Bedrooms 1
Full Baths 2
Construction Status Turnkey
HOA Fees $351/mo
HOA Y/N Yes
Year Built 2006
Property Sub-Type Condominium
Property Description
Angove Lofts is a rare and architecturally distinct residential community in the heart of East Village, designed by renowned architect Jonathan Segal. Built in 1998, this minimalist enclave consists of three separate buildings: two are stand-alone tri-level townhomes, and the third is a larger structure housing eight two-story loft-style units. Together, they wrap around a small central courtyard with just seven parking spaces, emphasizing the intimate, low-density design. Perfect for buyers who crave the vibrancy of East Village while valuing privacy and style, Angove Lofts offers low HOA fees, striking urban design, and private rooftop patios with sweeping views of the Downtown San Diego skyline. Just one block from the energy of Petco Park, this community blends modern loft living with unbeatable proximity to the city's best restaurants, nightlife, and culture.
Location
State CA
County San Diego
Community Downtown
Area San Diego Downtown (92101)
Building/Complex Name Angove
Zoning R-1:SINGLE
Rooms
Master Bedroom 14x14
Living Room 14x13
Dining Room Combo
Kitchen 12x10
Interior
Interior Features Bathtub, Ceiling Fan, Granite Counters, Open Floor Plan, Recessed Lighting, Shower, Shower in Tub, Kitchen Open to Family Rm
Heating Electric
Cooling Wall/Window
Flooring Tile, Wood
Equipment Dishwasher, Disposal, Dryer, Microwave, Range/Oven, Refrigerator, Washer, Counter Top, Electric Cooking
Steps No
Appliance Dishwasher, Disposal, Dryer, Microwave, Range/Oven, Refrigerator, Washer, Counter Top, Electric Cooking
Laundry Closet Stacked
Exterior
Exterior Feature Stucco
Parking Features None Known
Fence Full
Utilities Available Electricity Connected, Sewer Connected, Water Connected
View City, Evening Lights, Neighborhood, City Lights
Roof Type Common Roof
Total Parking Spaces 1
Building
Lot Description Corner Lot, Curbs, Public Street, Sidewalks
Story 2
Lot Size Range 4000-7499 SF
Sewer Sewer Connected, Public Sewer
Water Meter on Property, Public
Level or Stories 2 Story
Construction Status Turnkey
Others
Ownership Condominium
Monthly Total Fees $351
Acceptable Financing Cash, Conventional
Listing Terms Cash, Conventional
Pets Allowed Yes
Virtual Tour https://vimeo.com/1089239460

GET MORE INFORMATION
REALTOR® | Lic# 01849694






