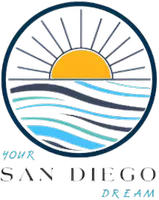4 Beds
2 Baths
1,843 SqFt
4 Beds
2 Baths
1,843 SqFt
Key Details
Property Type Single Family Home
Sub Type Detached
Listing Status Pending
Purchase Type For Sale
Square Footage 1,843 sqft
Price per Sqft $335
MLS Listing ID SW25120958
Style Detached
Bedrooms 4
Full Baths 2
HOA Fees $11/mo
HOA Y/N Yes
Year Built 2004
Lot Size 8,276 Sqft
Acres 0.19
Property Sub-Type Detached
Property Description
Welcome to this beautifully maintained home where outdoor charm and curb appeal set the tone from the moment you arrive. The front yard features a stunning and welcoming walkway lined with elegant pilasters, and vibrant rose bushes that frame the entrance with color and character. Its a warm, picturesque setting that invites you in and makes a lasting first impression. Step inside and you'll find a clean, well-cared-for interior that offers timeless simplicity and functionality. With 4 bedrooms (or 3 bedrooms plus office), this home provides a comfortable layout perfect for everyday living. The combination of tile and neutral-toned carpet flooring creates a cohesive and low-maintenance environment, while the family room features a cozy fireplace that adds warmth and charm. The kitchen is bright and cheerful, filled with natural light and offering plenty of cabinets for storage and organization. Its a perfect space for everyday cooking or entertaining, with room to personalize and make it your own. The washer, dryer, and refrigerator are all included, making this home truly move-in ready and convenient from day one. The spacious primary suite serves as a peaceful retreat, offering ample room, a large en-suite bathroom, and a walk-in closet with built-in organizers. All additional bedrooms are well-sized and feature built-in closet systems for maximum storage efficiency. The main living areas are open and inviting, with plenty of space for everyday living or hosting guests. The oversized 3-car garage is immaculate and functional, with extensive built-in cabinetry for tools, storage, or hobbiesan ideal setup for those who appreciate organization. As lovely as the interior is, the backyard is truly something special. Generously sized and private, its a beautifully landscaped oasis filled with mature trees and established greenery. The thoughtfully designed hardscaping includes walls with charming brick trim, multiple patio covers, and plenty of space for relaxing, dining, or entertaining outdoors. Whether youre enjoying a morning coffee in the shade or hosting a weekend BBQ, this space offers peace, privacy, and year-round enjoyment. Located in a quiet, established neighborhood with a remarkably low HOA of only $11 per month, this home offers an unbeatable combination of value, comfort, and pride of ownership. Simple yet beautiful inside, and truly stunning outsidethis is the kind of property that makes you feel at home the moment you arrive.
Location
State CA
County Riverside
Area Riv Cty-Winchester (92596)
Zoning R-1
Interior
Interior Features Ceramic Counters, Recessed Lighting, Tile Counters
Cooling Central Forced Air
Flooring Carpet, Tile
Fireplaces Type FP in Family Room
Equipment Dishwasher, Dryer, Microwave, Refrigerator, Washer, Gas Oven, Gas Stove
Appliance Dishwasher, Dryer, Microwave, Refrigerator, Washer, Gas Oven, Gas Stove
Laundry Laundry Room, Inside
Exterior
Parking Features Direct Garage Access, Garage, Garage - Two Door, Garage Door Opener
Garage Spaces 3.0
Fence Average Condition, Wood
Utilities Available Cable Available, Electricity Connected, Natural Gas Connected, Phone Available, Sewer Connected, Water Connected
View Trees/Woods
Roof Type Tile/Clay
Total Parking Spaces 6
Building
Lot Description Curbs, Landscaped, Sprinklers In Front, Sprinklers In Rear
Story 1
Lot Size Range 7500-10889 SF
Sewer Public Sewer
Water Public
Architectural Style Traditional
Level or Stories 1 Story
Others
Monthly Total Fees $211
Miscellaneous Storm Drains
Acceptable Financing Cash, Conventional, Exchange, FHA, VA, Cash To New Loan, Submit
Listing Terms Cash, Conventional, Exchange, FHA, VA, Cash To New Loan, Submit
Special Listing Condition Standard
Virtual Tour https://thephotodewd.tf.media/x2260758

GET MORE INFORMATION
REALTOR® | Lic# 01849694






