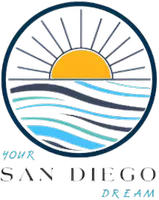4 Beds
3 Baths
2,466 SqFt
4 Beds
3 Baths
2,466 SqFt
Key Details
Property Type Single Family Home
Sub Type Detached
Listing Status Active
Purchase Type For Sale
Square Footage 2,466 sqft
Price per Sqft $255
MLS Listing ID IG25122570
Style Detached
Bedrooms 4
Full Baths 3
Construction Status Under Construction
HOA Fees $152/mo
HOA Y/N Yes
Year Built 2025
Lot Size 6,919 Sqft
Acres 0.1588
Property Sub-Type Detached
Property Description
New Construction September Completion! Built by Taylor Morrison, America's Most Trusted Homebuilder. Welcome to The Plan 4 at 34562 Clementine Street in Azul at Siena offers comfort, style, and flexibility in a beautifully designed layout. Step inside from the covered porch and follow the hall to a bright great room that flows into the dining area and kitchen. With a spacious island, walk-in pantry, and thoughtful layout, the kitchen is perfect for both everyday meals and hosting. A tucked-away tech space makes remote work a breeze, while the first-floor bedroom and full bath are ideal for guests or extended stays. Upstairs, the primary suite is a calming retreat with a large walk-in closet, dual sinks, and a tiled shower. Two more bedrooms, a full bath, loft, and laundry room complete the upstairs, offering space to relax, recharge, or get things done. Discover the perfect blend of calm and connection at Azul at Siena in French Valley. Zoned for the top-rated Temecula School District, this community encourages both growth and lifestyle. Enjoy sunny days at the pool, spa, or playground, and take advantage of nearby amenities like pickleball and basketball courts, BBQ areas, a soccer field, and trails. From vineyards and museums to cozy coffee shops, everything you love is just around the corner. Photos are for Representative Purposes Only. MLS#IG25122570
Location
State CA
County Riverside
Area Riv Cty-Winchester (92596)
Zoning Residentia
Interior
Interior Features 2 Staircases, Pantry, Recessed Lighting
Cooling Central Forced Air
Flooring Carpet, Wood
Equipment Dishwasher, Disposal, Microwave, Gas Stove, Gas Range
Appliance Dishwasher, Disposal, Microwave, Gas Stove, Gas Range
Exterior
Parking Features Direct Garage Access
Garage Spaces 2.0
Pool Community/Common
Utilities Available Cable Available, Electricity Connected, Natural Gas Connected, Water Connected
View Neighborhood
Total Parking Spaces 2
Building
Story 2
Lot Size Range 4000-7499 SF
Sewer Public Sewer
Water Public
Architectural Style Mediterranean/Spanish
Level or Stories 2 Story
New Construction Yes
Construction Status Under Construction
Others
Monthly Total Fees $152
Acceptable Financing Cash, Conventional, FHA, VA
Listing Terms Cash, Conventional, FHA, VA
Special Listing Condition Standard

GET MORE INFORMATION
REALTOR® | Lic# 01849694






