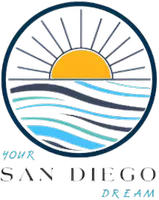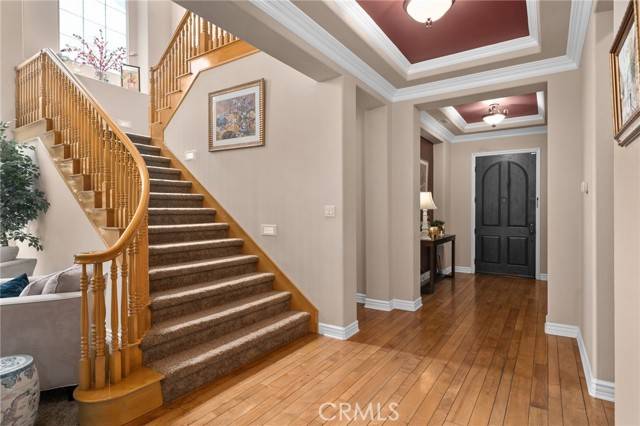6 Beds
6 Baths
5,788 SqFt
6 Beds
6 Baths
5,788 SqFt
OPEN HOUSE
Sat Jun 21, 12:00pm - 2:00pm
Sun Jun 22, 1:00pm - 3:00pm
Key Details
Property Type Single Family Home
Sub Type Detached
Listing Status Active
Purchase Type For Sale
Square Footage 5,788 sqft
Price per Sqft $310
MLS Listing ID CV25136571
Style Detached
Bedrooms 6
Full Baths 6
HOA Y/N No
Year Built 2007
Lot Size 0.322 Acres
Acres 0.322
Property Sub-Type Detached
Property Description
Welcome to 13812 Breeders Cup Drive a stunning and spacious estate nestled in the prestigious foothills of Rancho Cucamonga. This beautifully maintained 6-bedroom, 6-bathroom home offers the perfect blend of luxury, comfort, and privacy, with a versatile layout ideal for multi-generational living.As you arrive, youre greeted by pristine landscaping, a charming front porch, and a striking brick-and-stucco elevation framed by mountain views. Step inside and experience an elegant interior featuring rich hardwood floors, intricate crown molding, and a grand foyer with custom tray ceilings and architectural detail throughout.The homes thoughtfully designed floor plan includes a private mother-in-law suite with its own bedroom, bathroom, and living area ideal for extended family or guests. The main living areas are expansive and full of natural light, with warm wood accents, arched walkways, and a stately staircase that adds a touch of sophistication.The chefs kitchen (not pictured but assumed) flows seamlessly into a spacious family room, perfect for entertaining. Every bedroom is generously sized, and all bathrooms are tastefully appointed with granite countertops, updated fixtures, and tile work.Outdoors, enjoy a peaceful and lush backyard setting, beautifully landscaped and perfect for relaxing or hosting gatherings under the California sky.Located in one of Rancho Cucamongas most desirable neighborhoods, this home is close to award-winning schools, scenic trails, shopping, and more.
Location
State CA
County San Bernardino
Area Rancho Cucamonga (91739)
Interior
Interior Features Recessed Lighting, Two Story Ceilings
Cooling Central Forced Air
Flooring Wood
Fireplaces Type FP in Family Room
Equipment Dishwasher, Microwave, 6 Burner Stove, Gas Oven
Appliance Dishwasher, Microwave, 6 Burner Stove, Gas Oven
Laundry Laundry Room
Exterior
Garage Spaces 3.0
Utilities Available Electricity Available, Natural Gas Available, Sewer Available
View Mountains/Hills
Total Parking Spaces 3
Building
Story 2
Sewer Public Sewer
Water Public
Level or Stories 2 Story
Others
Monthly Total Fees $780
Acceptable Financing Cash, Conventional, Exchange
Listing Terms Cash, Conventional, Exchange
Special Listing Condition Standard

GET MORE INFORMATION
REALTOR® | Lic# 01849694






