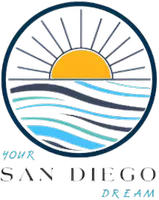5 Beds
5 Baths
3,803 SqFt
5 Beds
5 Baths
3,803 SqFt
Key Details
Property Type Single Family Home
Sub Type Detached
Listing Status Pending
Purchase Type For Sale
Square Footage 3,803 sqft
Price per Sqft $260
MLS Listing ID SW25142232
Style Detached
Bedrooms 5
Full Baths 4
Half Baths 1
Construction Status Turnkey
HOA Fees $80/mo
HOA Y/N Yes
Year Built 2014
Lot Size 0.290 Acres
Acres 0.29
Property Sub-Type Detached
Property Description
POOL - ENTERTAINING OASIS - MULTI-GENERATIONAL FLOOR PLAN - CORNER LOT -3 CAR GARAGE Welcome to 18094 Olivenhain Drive - an exceptional two-story home designed with space, comfort, and flexibility in mind! Perfect for multi-generational living, this thoughtfully laid-out home features a large downstairs bedroom complete with its own ensuite bathroomideal for extended family, guests, or a private home office. The heart of upstairs features a loft, while the primary suite offers a true retreat with a spa-like bathroom (soaking tub included!) and two walk-in closets! The additional upstairs bedroom has a private bathroom, while two other large bedrooms share a Jack & Jill bathroom with double vanity and full tub and shower. Bonus: enjoy the convenience of having the large laundry room upstairs! Step outside into your private backyard paradise. The custom pool and spa are surrounded by beautifully designed hardscaping and a built-in BBQ island, creating the ultimate outdoor entertaining experience. Whether youre hosting summer parties or enjoying a quiet evening under the stars, this space is made to impress and call your own! Located in a desirable Riverside neighborhood, a short walk to the local middle school, this home offers the perfect blend of modern amenities and practical design. Dont miss your chance to own this turn-key gem with room for everyone!
Location
State CA
County Riverside
Area Riv Cty-Riverside (92508)
Interior
Cooling Central Forced Air
Laundry Laundry Room, Inside
Exterior
Parking Features Garage
Garage Spaces 3.0
Pool Below Ground, Private
View Mountains/Hills, Neighborhood
Total Parking Spaces 3
Building
Lot Description Corner Lot, Curbs, Sidewalks
Story 2
Sewer Public Sewer
Water Public
Level or Stories 2 Story
Construction Status Turnkey
Others
Monthly Total Fees $333
Miscellaneous Gutters
Acceptable Financing Cash, Conventional, Submit
Listing Terms Cash, Conventional, Submit
Special Listing Condition Standard

GET MORE INFORMATION
REALTOR® | Lic# 01849694






