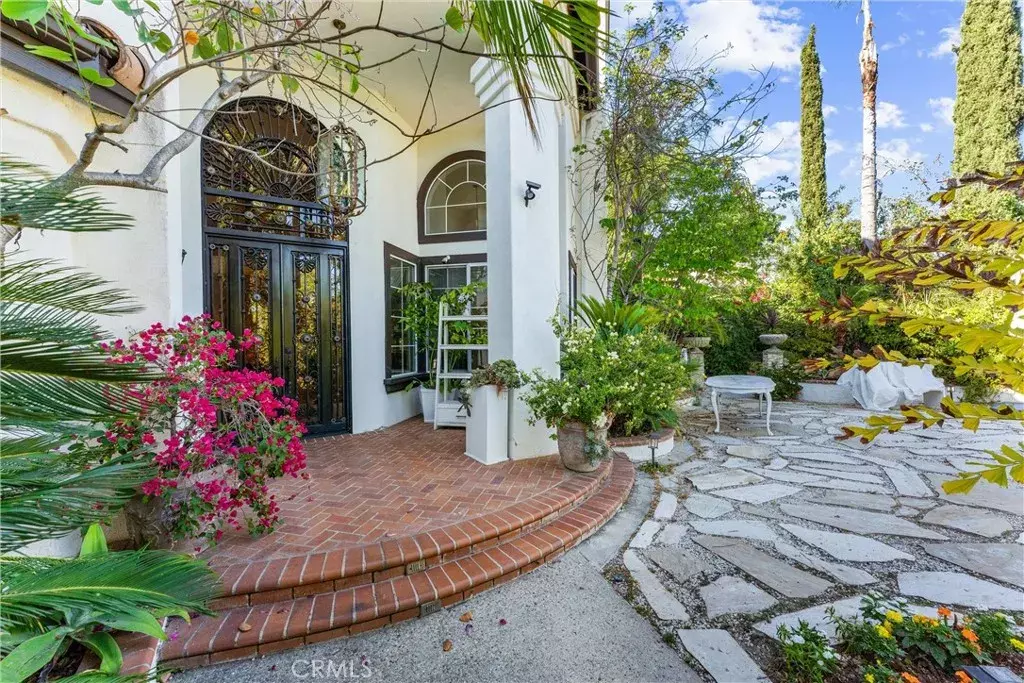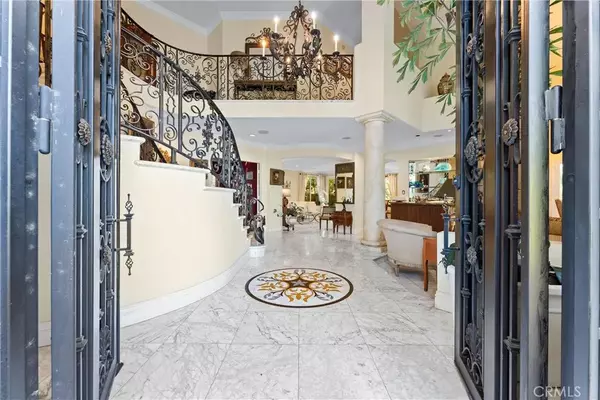REQUEST A TOUR If you would like to see this home without being there in person, select the "Virtual Tour" option and your agent will contact you to discuss available opportunities.
In-PersonVirtual Tour
$ 7,800
4 Beds
3 Baths
3,292 SqFt
$ 7,800
4 Beds
3 Baths
3,292 SqFt
Key Details
Property Type Single Family Home
Sub Type Detached
Listing Status Active
Purchase Type For Rent
Square Footage 3,292 sqft
MLS Listing ID OC25191926
Bedrooms 4
Full Baths 3
Property Sub-Type Detached
Property Description
Welcome to this beautifully maintained home, ideally situated in one of Mission Viejos most desirable neighborhoods. Offering comfort, style, and a wonderful sense of community, this residence features a spacious open floor plan filled with natural light, soaring ceilings with beautiful Chandeliers, and inviting living areas perfect for both everyday living and entertaining. The kitchen boasts ample counter space, modern appliances, and a seamless flow to the dining and family rooms. Upstairs, retreat to the impressive primary suite with a double-sided fireplace, spa-like bath, and abundant closet space. Additional generously sized bedrooms provide flexibility for family, guests, or a home office. This home is enhanced with energy-saving solar panels and a Tesla charger, making it both stylish and eco-friendly. Nestled in a private cul-de-sac, the property also offers a peaceful backyard, relaxing, or hosting gatherings with friends. Conveniently located near top-rated schools, beautiful parks, Lake Mission Viejo, and excellent shopping and dining, this home blends modern amenities with the charm of suburban living. Dont miss the opportunity to make this special property yours!
Location
State CA
County Orange
Zoning Assessor
Direction Oso Pkwy, Pacific Hills Dr, Left on S Ridge Dr
Interior
Heating Forced Air Unit
Cooling Central Forced Air
Flooring Stone, Wood
Fireplaces Type FP in Family Room
Fireplace No
Appliance Dishwasher, Dryer, Microwave, Refrigerator, Solar Panels, Washer
Exterior
Garage Spaces 3.0
View Y/N No
Roof Type Tile/Clay
Building
Story 2
Level or Stories 2
Others
Tax ID 78245102

Listed by Mina Taheri HomeSmart, Evergreen Realty
GET MORE INFORMATION
Deborah Leone
REALTOR® | Lic# 01849694






