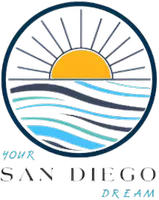REQUEST A TOUR If you would like to see this home without being there in person, select the "Virtual Tour" option and your agent will contact you to discuss available opportunities.
In-PersonVirtual Tour
$ 6,000
4 Beds
3.5 Baths
3,034 SqFt
$ 6,000
4 Beds
3.5 Baths
3,034 SqFt
Key Details
Property Type Single Family Home
Sub Type Detached
Listing Status Active
Purchase Type For Rent
Square Footage 3,034 sqft
Subdivision Northwood Place (Pl)
MLS Listing ID OC25195852
Bedrooms 4
Full Baths 2
Half Baths 1
Property Sub-Type Detached
Property Description
Gorgeous two story four-bedroom three-bathroom home in the desirable Northwood area. The home has an abundance of natural light and two-story ceilings in the living room with a fireplace at the centerpiece. The kitchen has granite countertops, an electric cooktop, dishwasher, a refrigerator (no warranty), microwave, double ovens, and a large window that overlooks the backyard pool and jacuzzi. There's plenty of cabinets in the kitchen giving ample storage space. There is a separate dining area, powder room, and additional room off the kitchen with a wet bar and patio enclosure solarium ceiling to enjoy star gazing at night from inside the home. All bedrooms are upstairs. The very large master bedroom features a balcony that overlooks the backyard pool and cypress trees, a ceiling fan and walk-in closet with an ensuite bathroom with double sinks and lots of granite countertop space. The master bathroom has a separate tub and shower. The other three bedrooms are very large and include a fan in each bedroom. All double pane windows have Roman shades to adjust for the perfect lighting. There is a hallway bathroom with a tub shower and linen cabinets. The home features granite countertops, stainless steel appliances, double pane windows, a sliding glass door to the backyard, central air and heat, tile and wood flooring downstairs, carpet on stairwell and upstairs, privacy and an enclosed front and backyard. The enclosed front and backyard includes a pool and jacuzzi. There is a three-car attached garage with plenty of storage, laundry (washer and dryer included) and additional d
Location
State CA
County Orange
Zoning Assessor
Direction Major cross streets Jeffrey & Bryan
Interior
Heating Forced Air Unit
Cooling Central Forced Air
Flooring Carpet, Tile, Wood
Fireplaces Type FP in Living Room
Fireplace No
Appliance Dishwasher, Disposal, Dryer, Microwave, Refrigerator, Washer
Exterior
Garage Spaces 3.0
Pool Below Ground, Private
View Y/N No
Roof Type Tile/Clay
Building
Story 2
Level or Stories 2
Others
Tax ID 55103141

Listed by Stefanie Barela Barela Investments Inc
GET MORE INFORMATION
Deborah Leone
REALTOR® | Lic# 01849694






