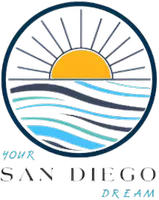REQUEST A TOUR If you would like to see this home without being there in person, select the "Virtual Tour" option and your agent will contact you to discuss available opportunities.
In-PersonVirtual Tour
$ 3,300
3 Beds
3.5 Baths
1,664 SqFt
$ 3,300
3 Beds
3.5 Baths
1,664 SqFt
Key Details
Property Type Single Family Home
Sub Type Detached
Listing Status Active
Purchase Type For Rent
Square Footage 1,664 sqft
MLS Listing ID IG25196969
Bedrooms 3
Full Baths 2
Half Baths 1
Property Sub-Type Detached
Property Description
Welcome to this stunning 2 story detached condo nested in the highly sought-after master planned community called "The Preserve". This amazing end unit detach condo is located in the inner street which has privacy and quietness. And it is walking distance to its full spectrum amenity. This impeccable home combines stylish modern living, comfort and convenience plus many upgrades throughout, including: Smart home features, Luxury vinyl Wood Planks all through out the whole interior, custom shutters through out, recessed lighting, best of all *** SOLAR*** for possible zero electric bills!!! Step in to this inviting open concept floor plan provides ample natural light, making every space feel airy and inviting. Practical & Functional storage spaces featuring a large pantry by the kitchen area and a his & her separated walk-in closet in the master bedroom. Besides the 3 bedrooms, there is a loft on the 2nd floor serve as a multipurpose area. Enjoy your summer nights in the large backyard by the dining room. Beyond the home, You will get to enjoy the exclusive resort style amenities featuring pools, spas, exercise room, party room, picnic/BBQ areas, tennis, basketball court, pickle ball and baseball field. Many parks and play grounds through-out the Preserve community. This is the only community in city of Chino assigned to the top rated Chino Hills High School. Don't miss out perfect opportunity to explorer and experience this "Home Sweet Home"
Location
State CA
County San Bernardino
Zoning Public Rec
Direction Major Cross Street Bickmore Ave. & Osprey Ave.
Interior
Heating Passive Solar
Cooling Central Forced Air
Flooring Linoleum/Vinyl
Fireplace No
Appliance Dishwasher, Microwave
Exterior
Garage Spaces 2.0
Pool Community/Common
View Y/N No
Building
Story 2
Level or Stories 2
Others
Tax ID 1057061750000

Listed by Tina Wang KW Vision
GET MORE INFORMATION
Deborah Leone
REALTOR® | Lic# 01849694






