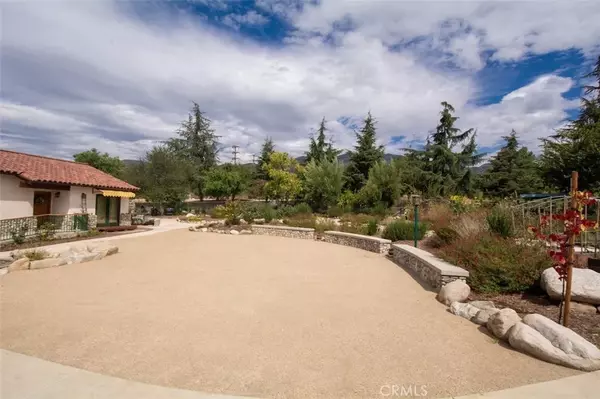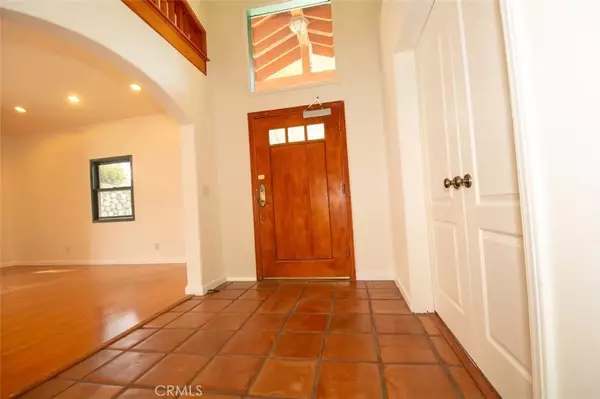REQUEST A TOUR If you would like to see this home without being there in person, select the "Virtual Tour" option and your agent will contact you to discuss available opportunities.
In-PersonVirtual Tour

$ 5,495
5 Beds
3.5 Baths
5,100 SqFt
$ 5,495
5 Beds
3.5 Baths
5,100 SqFt
Key Details
Property Type Single Family Home
Sub Type Detached
Listing Status Active
Purchase Type For Rent
Square Footage 5,100 sqft
MLS Listing ID CV25242081
Bedrooms 5
Full Baths 3
Half Baths 1
Property Sub-Type Detached
Property Description
Welcome to 3642 N Mills Avenue, an expansive 5,100 sq ft residence offering 5 bedrooms, 4 bathrooms, an office/flex room, bonus room, and a loft/library. This elegant Claremont home is designed for comfort, space, and indoor-outdoor living. The main level features a formal living room and a large family room with fireplace, high ceilings, and hardwood flooring throughout. The master suite includes a spa-style bathroom with a freestanding porcelain tub, custom vanity, and walk-in closet. Additional downstairs bedrooms each open to the landscaped gardens through sliding doors, creating seamless access to the outdoors. The chefs kitchen offers generous counter space, a separate dining area, walk-in pantry, and additional storage space for a second refrigerator. A full laundry room with sink, washer, and dryer adds convenience. Upstairs, a loft/library and bonus room provide flexible living options, along with two more bedroomsone featuring stunning mountain views. Outdoors, enjoy beautifully landscaped gardens shared with a guest house, multiple patios, a built-in grill, and tranquil sitting areas ideal for morning coffee, meditation, or entertaining. This property combines size, elegance, and efficiency, with an energy-conscious design that keeps living comfortable and cost-effective. Located just minutes from the Claremont Colleges, The Village, and the Claremont Hills Wilderness Park, this home offers easy access to award-winning schools, shops, dining, and recreation while providing the serenity of mountain foothill living.
Location
State CA
County Los Angeles
Zoning Assessor
Direction North of Baseline & Mills Ave
Interior
Heating Fireplace
Cooling Other/Remarks
Flooring Tile, Wood
Fireplaces Type FP in Dining Room, FP in Family Room
Fireplace No
Appliance Dishwasher, Disposal, Refrigerator
Exterior
Utilities Available Sewer Connected
View Y/N No
Roof Type Tile/Clay
Porch Deck
Total Parking Spaces 5
Building
Story 2
Level or Stories 2
Others
Tax ID 8671015021

Listed by Blanca Vasquez BLANCA VASQUEZ, BROKER
GET MORE INFORMATION

Deborah Leone
REALTOR® | Lic# 01849694






